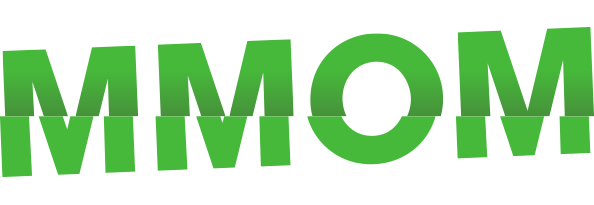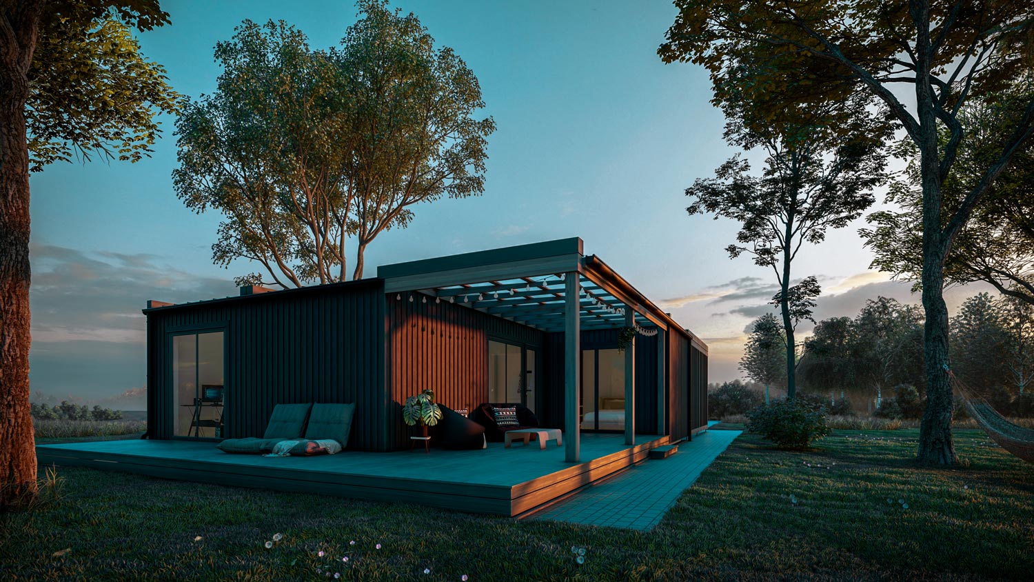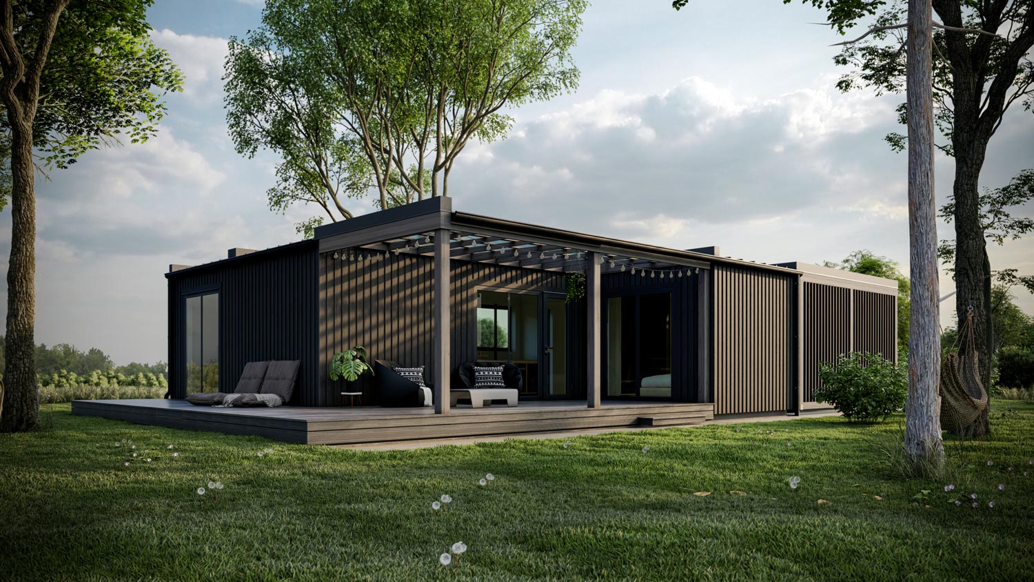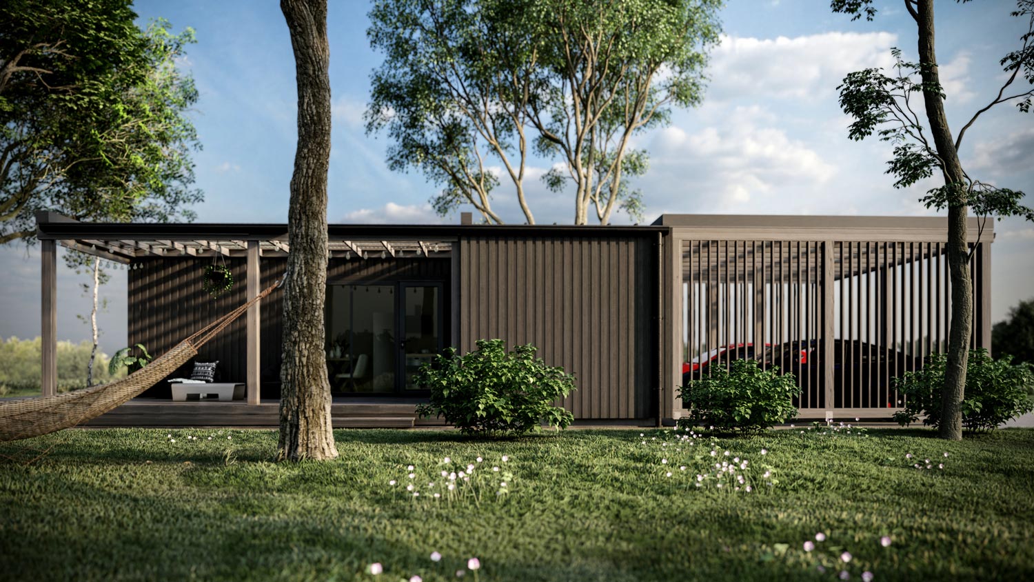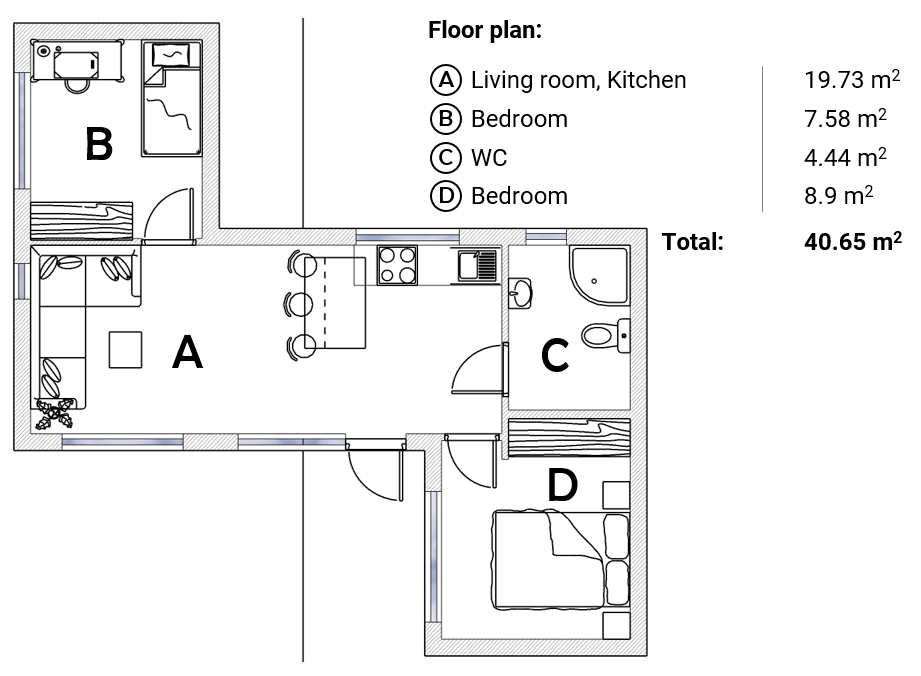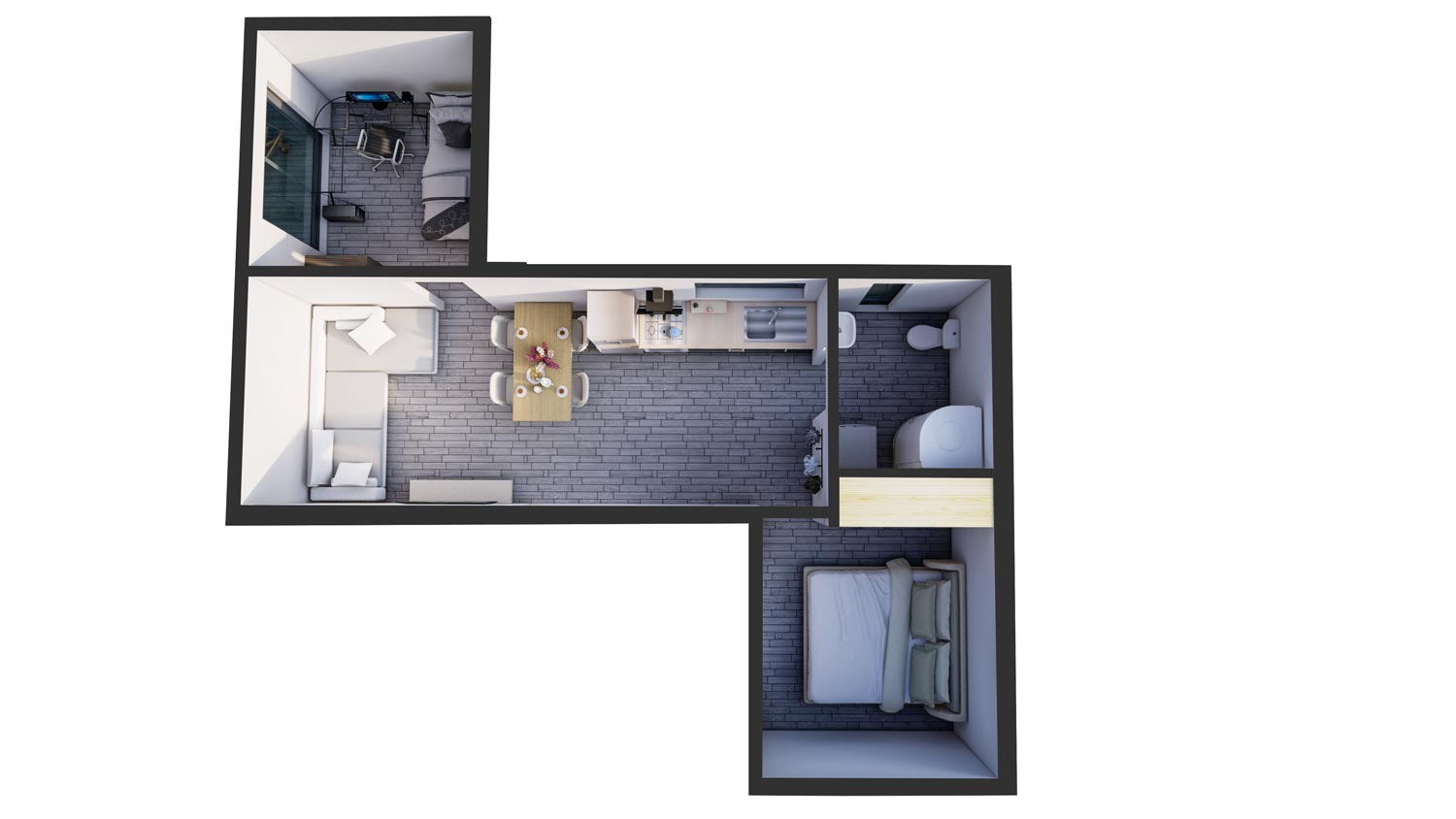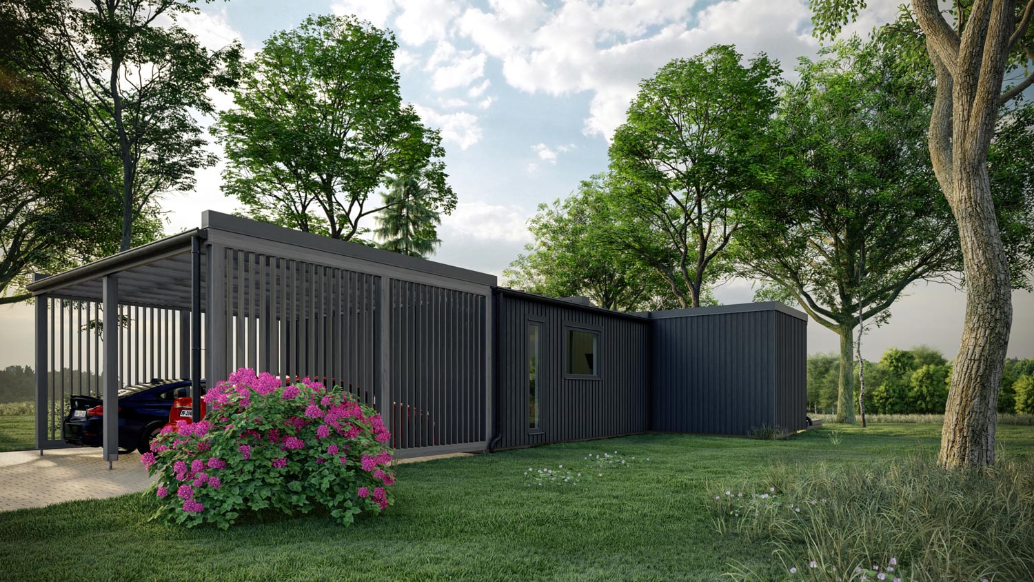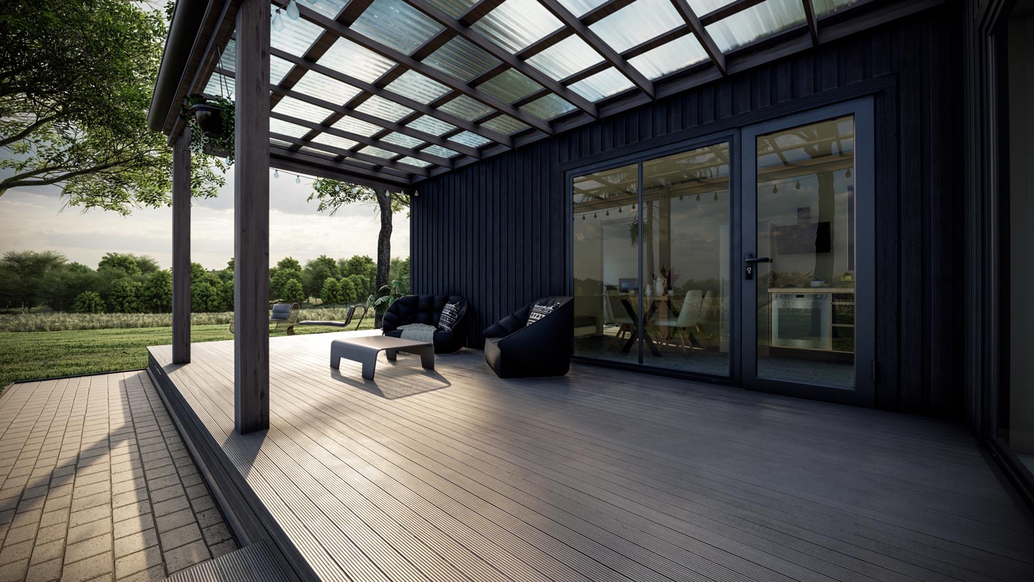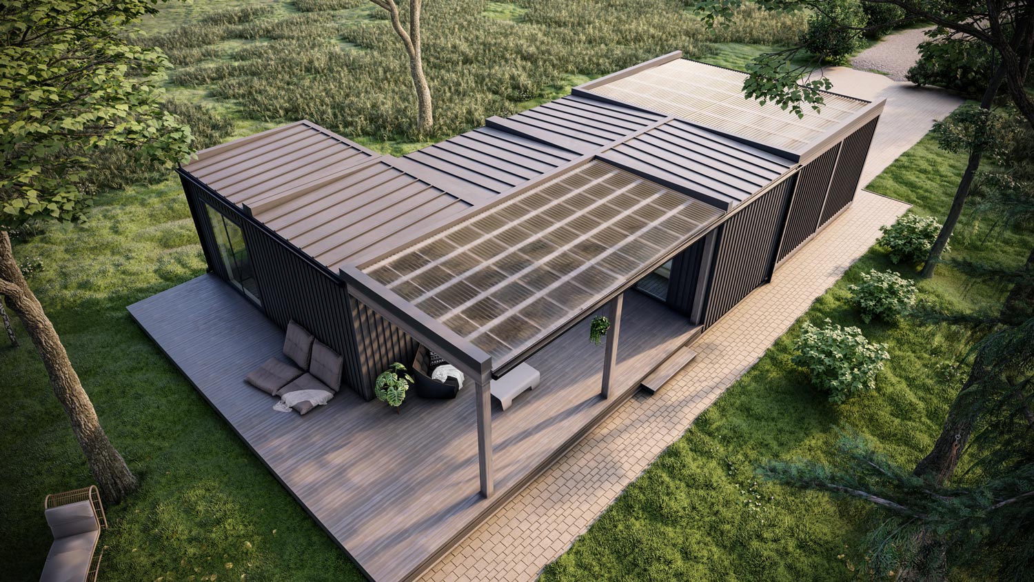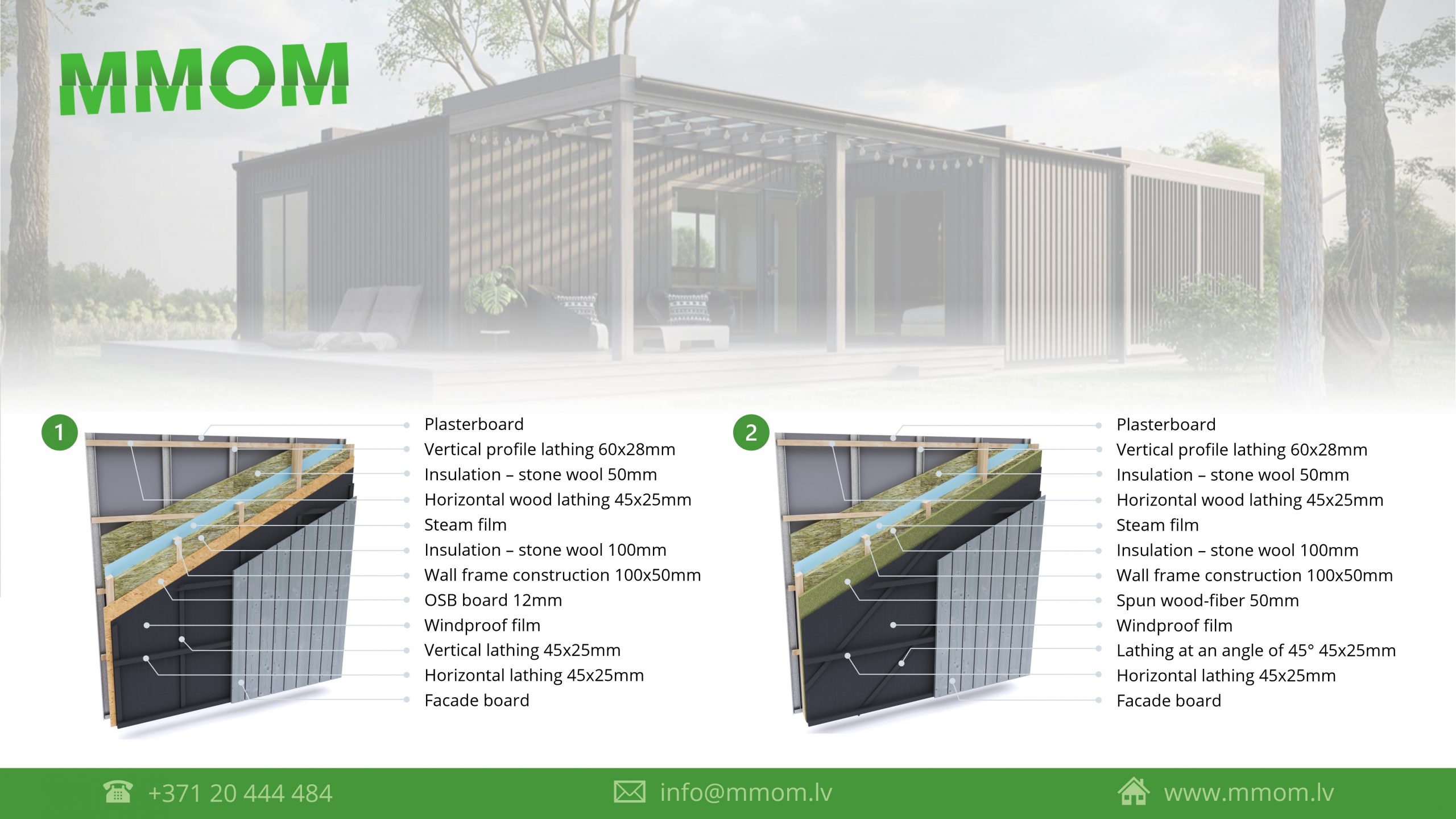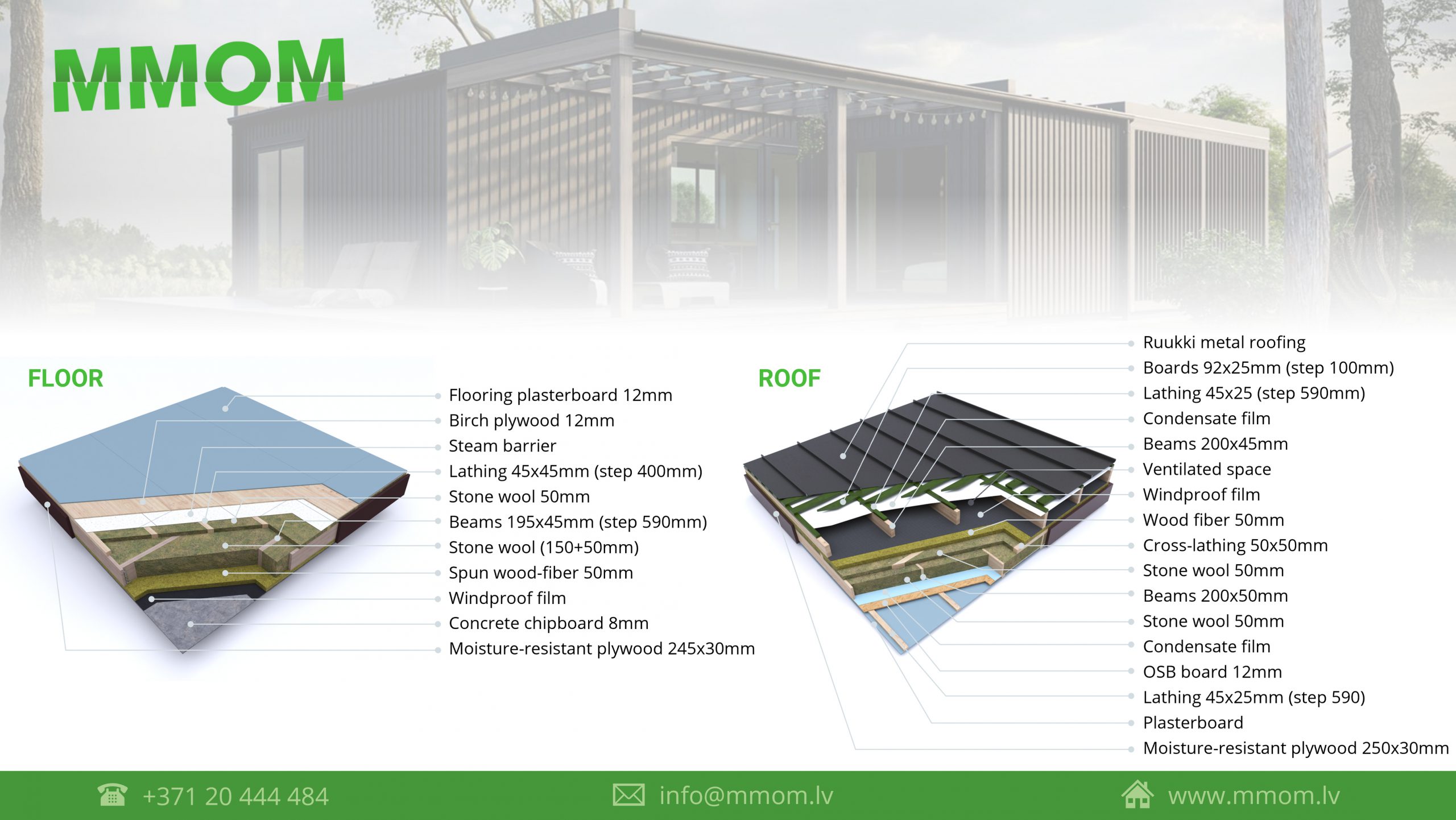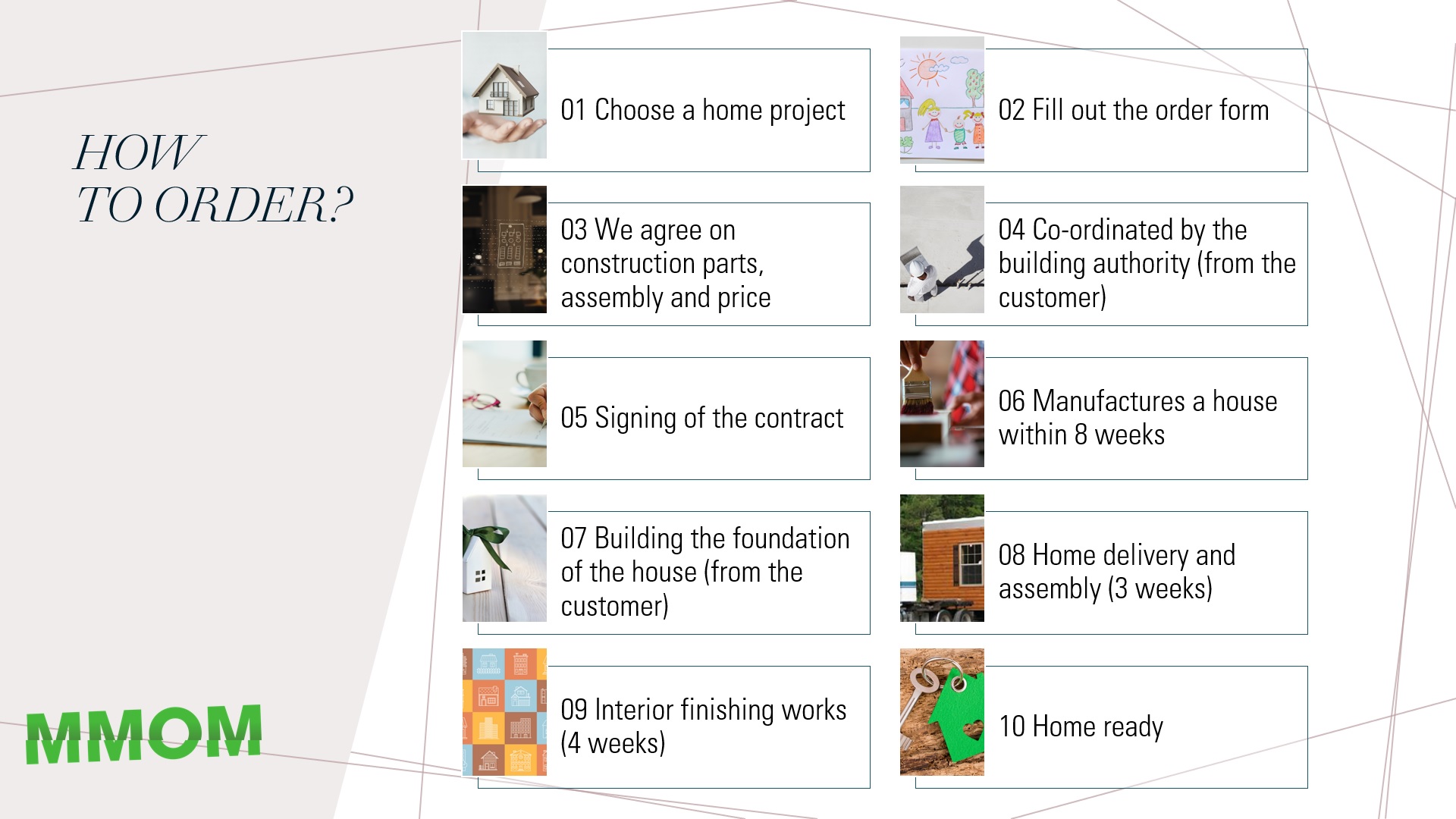Lokijs Plus 45 sqm
A small house with a customizable layout.
Such is the advantage of modular houses. Adjust the layout of the premises and increase the area of the house as needed by adding an additional module.
Loki Plus is planned with two isolated bedrooms and one bathroom. Four people will feel equally good in the house.
Price starting from 58 500 EUR
Standard technical specification:
Insulated house timber frame (250 mm insulation in roof, 200 mm – in exterior walls, 250 mm – in floor).
Fully finished exterior of the house. House cladding is made of dry planed boards, painted with high-quality water-based façade paints Teknos, made in Germany and Sweden. Ruukki classic original metal roofing and water drainage system. PVC windows and external doors with GEALAN 8000 7 camera profile, two-chamber package with 3 glasses.
Interior decoration: Fully finished interior decoration. The walls are sheathed with painted boards or painted walls. Vinyl laminate. Installation of water and sewage pipes. Electrical wires installed into the walls in compliance with the EU standard, a distribution cabinet with safety automation, sockets and switches, electrical connectors. Tiled bathroom, shower cabin with a built-in trap, sink, water boiler, pot.
Customizable: Layout of premises, number and arrangement of windows and doors, insulation, exterior decoration and interior decoration.
Additional equipment: Terrace, awnings, solar panels, fireplace, parking lot, furniture, kitchen equipment with appliances.
Contact: info@mmom.lv, +37120444484
Designed for
Rooms
Living space
Bathrooms
Until installation
Guarantee for the house
